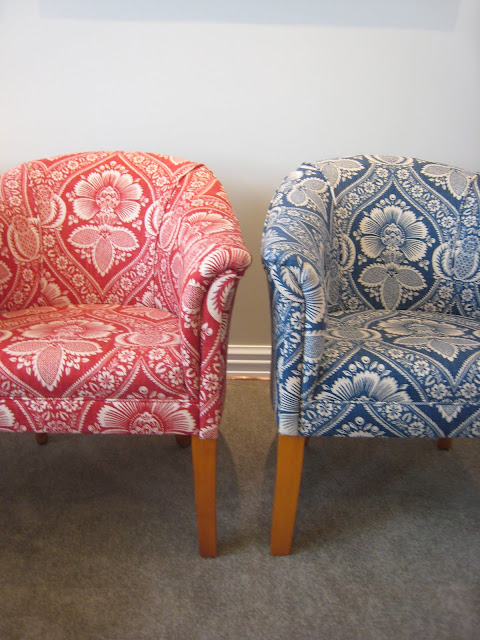 |
| We made sure that New Zealand was centred to the wall and very visible! |
 |
| Contrasting timbers looks effective - American Ash leaner and dark oak stained bar stools |
One resolution I plan to take up next year is photographing my interior design work and keeping it up to date! It is just so easy to let it slide as I have many projects this year that I haven't recorded. So it's high time I catch up on this.
To start on the good habit, here is the lunch room for a real estate office that I worked on several months ago. It is yet to be completed, however it is looking great so far.
The staff members are loving the Dairy bar leaner paired with Thonet BST 75 bar stools - creating a great interaction space for several departments to share. The cool wall map completes the picture.
Photographs by Charlotte Minty.



















































